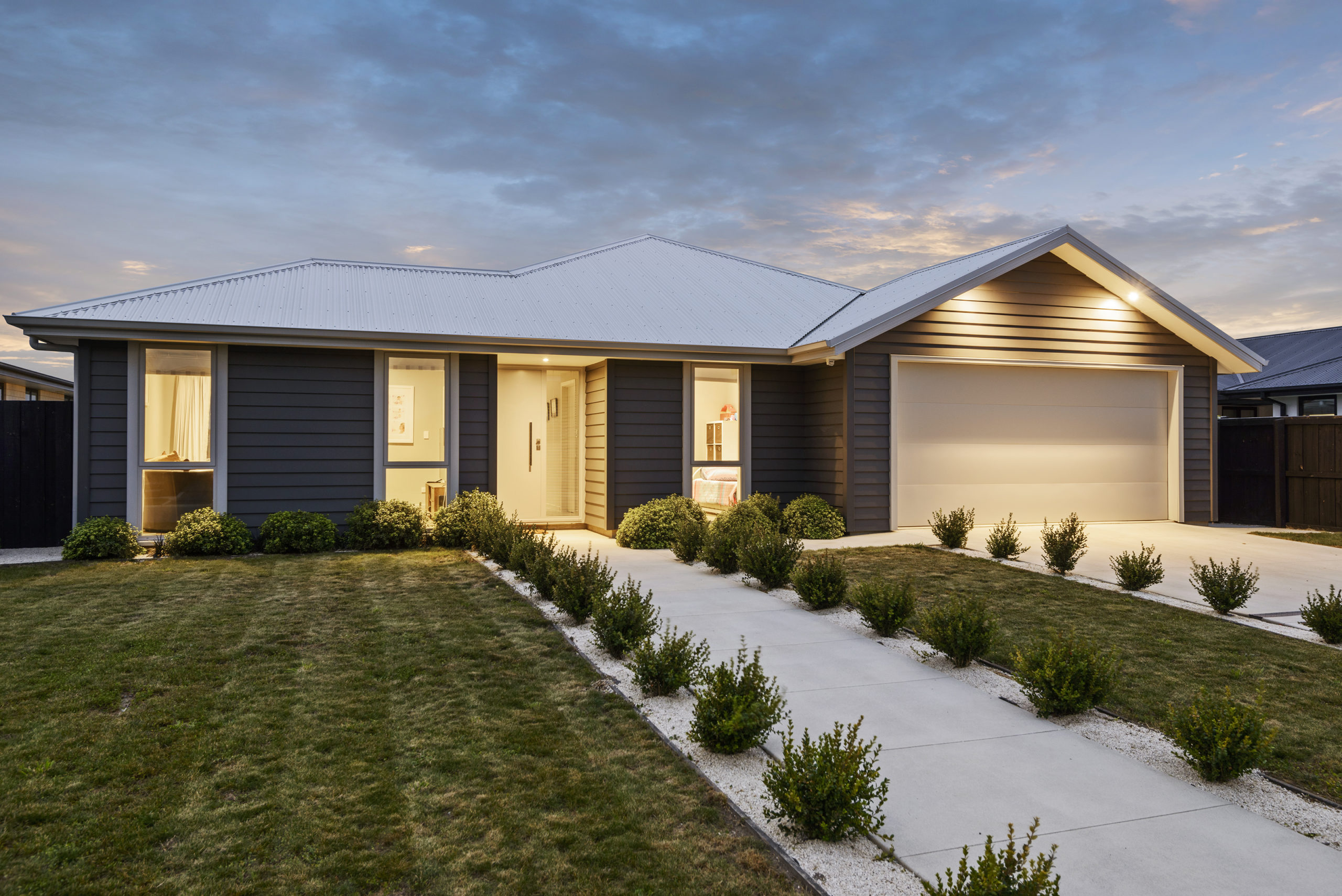Those looking for spacious design, modern convenience, and a home that offers spacious Rolleston living will be immediately impressed with this substantial 2020 built 224sqm (approx) residence.
With four bedrooms, a study or fifth bedroom option, two living areas, and two bathrooms, this property is well-designed for family life. Anchoring the living spaces, the chic and contemporary kitchen is finished to a high standard with a large scullery, top-end appliances, and a large breakfast bar.
The open-plan design of this hub of the home seamlessly flows through the dining and living areas, while stackable sliding doors open to the full-length alfresco patio area – perfect for entertaining. Two separate living areas give every member of the family space to relax and presents a flexible floorplan that can be configured to meet your needs.
The four bedrooms are all generous and finished to an exceptionally high standard with crisp, modern, interior decor, and attention to detail, while the study provides the perfect work from home retreat, and could be used as a single bedroom or nursery if required. The master bedroom has a walk-in wardrobe and ensuite, while the family bathroom has a tiled shower, luxurious bath, and well-considered design. A full size internal access double garage and spacious separate laundry completes the package.
Stepping outside, the 706sqm section is a sheltered haven that has been fully landscaped, while the large lawn area offers space for recreation and outdoor living.
This is a quality property in a premium position and interested parties should move swiftly to avoid disappointment.
To download the information pack for this property, please copy the below link into your web browser: http://www.propertyfiles.co.nz/property/5517986

