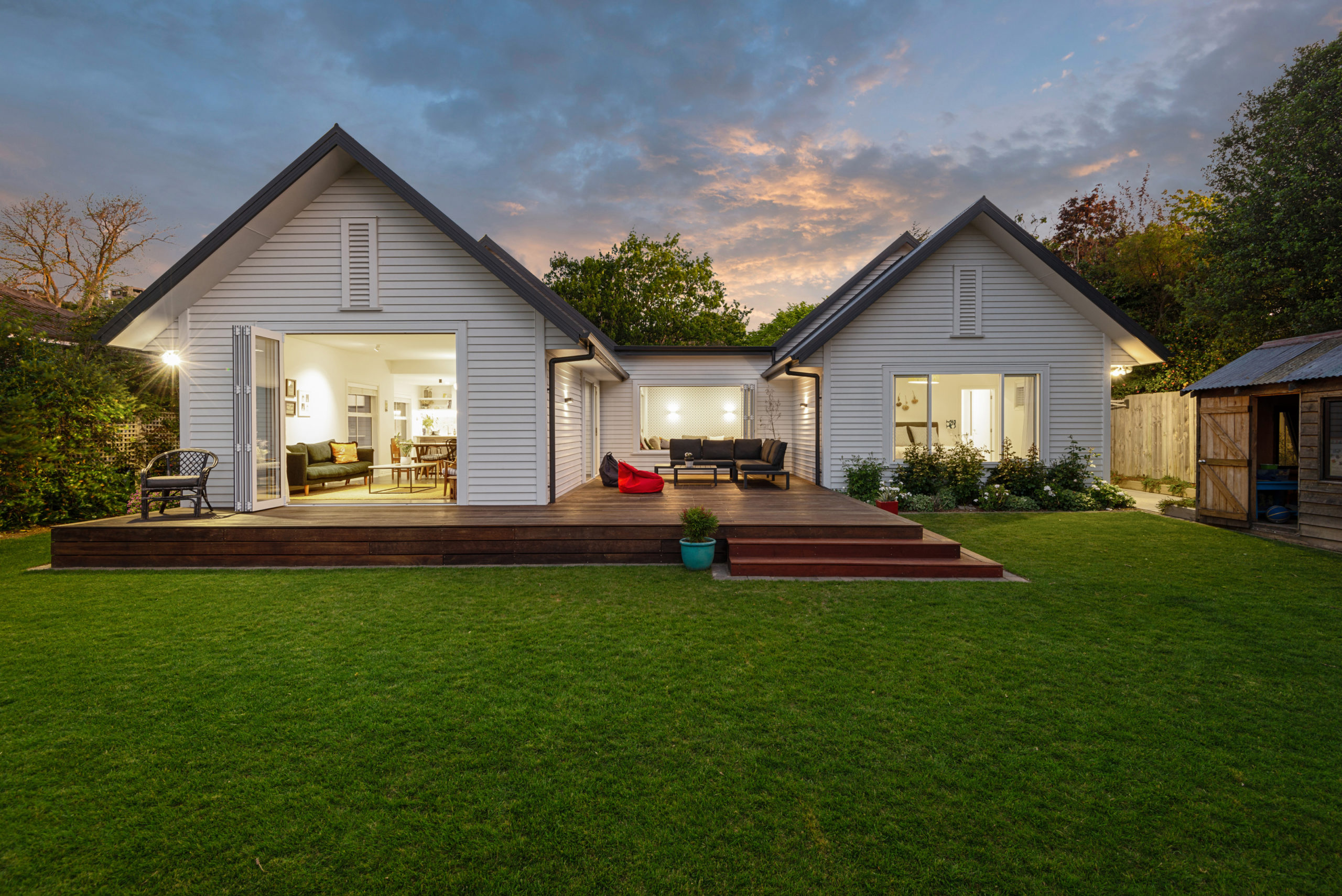Architecturally designed by Peter Dunbar and built by Waghorn Builders in 2019, this attractive single-level four-bedroom, two-bathroom home is beautifully situated on a sought-after lower slopes position in the heart of Cashmere.
Built to highly specified modern standards, the well-designed floor plan maximises every inch of space and offers a considered and private approach to living. Chic and on-trend shaker style cabinetry and delicate tiling in the kitchen blend with modern appliances and create an effortless style that is offset by details such as the uninterrupted and sweeping kitchen island, and considered lighting design.
Throughout, the open plan lounge and dining area are finished with a natural aesthetic laminate timber flooring, quality carpet, and access to the gorgeous grounds through broad bifold doors, inviting the outdoors in and creating a soothing alfresco living environment that is tailor-made for summer living.
Accommodation is four light and airy bedrooms with built-in wardrobes, and a walk-in wardrobe and ensuite for the master bedroom alongside a stylish family bathroom.
Extensive insulation, double glazing and an in-slab hydronic heating system ensure this is comfortable home year-round.
The sheltered garden and two-tier layout present a house that feels private and connected to nature, with both a hardwood deck, double flat lawn areas, and ample space for the kids to play in sun and shade alike, surrounded by magical sweeping gardens and established mature trees.
In zone for Cashmere Primary and Cashmere High School, within easy access of the Port Hills trail network, and only a short commute from the thriving hub of the CBD, this is a truly convenient home that offers the perfect family lifestyle. Inspection is recommended, you will be impressed!
Please contact Adam Heazlewood or Olivia Batchelor for more information.
To download the information pack for this property, please copy the below link into your web browser: http://www.propertyfiles.co.nz/property/5519761


