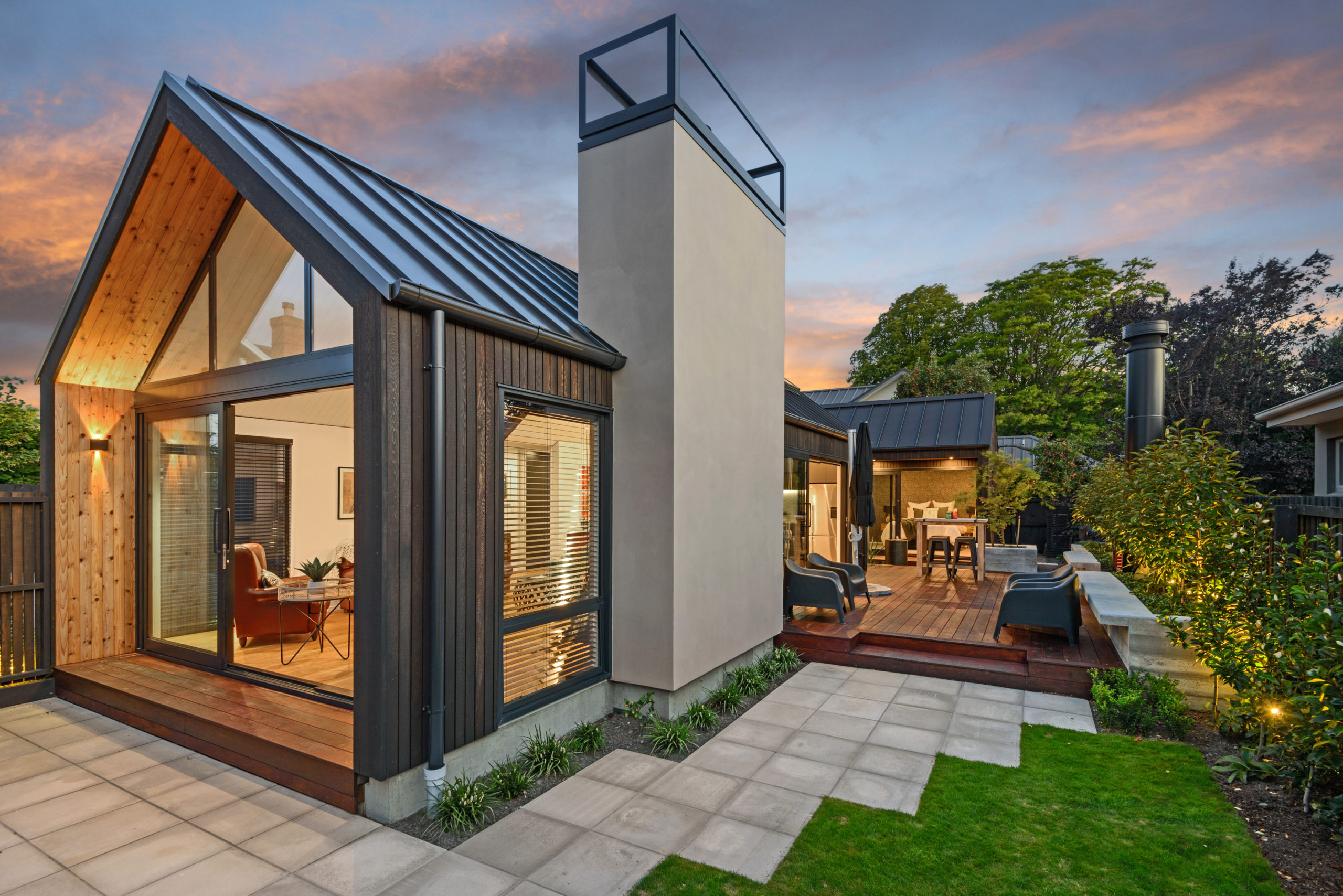Nested securely on a private and serene rear section in the heart of Merivale, this spectacular Connell Architecture designed residence immediately impresses with its effortless sophistication and design features such as cedar cladding, exposed beams, and skylights.
Completed just last year, a soaring tongue and groove style pitched ceiling elevates the open plan living and dining area, adding a sense of timeless elegance that is enhanced by the stylish kitchen, engineered oak flooring, quality appliances, and sweeping sliding doors that create magnificent indoor-outdoor flow.
Accommodation is three well-sized bedrooms and an additional flexible media room with luxurious soft-furnishings and a sense of privacy throughout. The master bedroom has a well-appointed, fully tiled ensuite, while a separate powder room, laundry, and the family bathroom both offer the same level of quality finish.
The 451sqm freehold section has been meticulously landscaped to create the ultimate area for entertaining and enjoying alfresco living; from the outdoor fireplace to the deck and paved patio areas surrounded by carefully chosen planting, every detail is designed to imbue a sense of relaxation.
Well-equipped for year-round comfort, the interior contains a gas fire, underfloor tile heating, low-E argon filled double glazing as well as a ducted heat pump system, while storage has been considered outdoors, with a generous double garage with substantial loft storage as well as off-street parking for two cars.
Located within walking distance of St Andrew’s College and Merivale Mall, and in-zone for both Christchurch Boys’ and Christchurch Girls’ High Schools, this exceptional property deserves inspection and will appeal to those looking for a quality residence in a prestigious location.
Please contact Adam Heazlewood or Danielle Heazlewood for more information.
To download the information pack for this property, please copy the below link into your web browser: http://www.propertyfiles.co.nz/property/5517619


