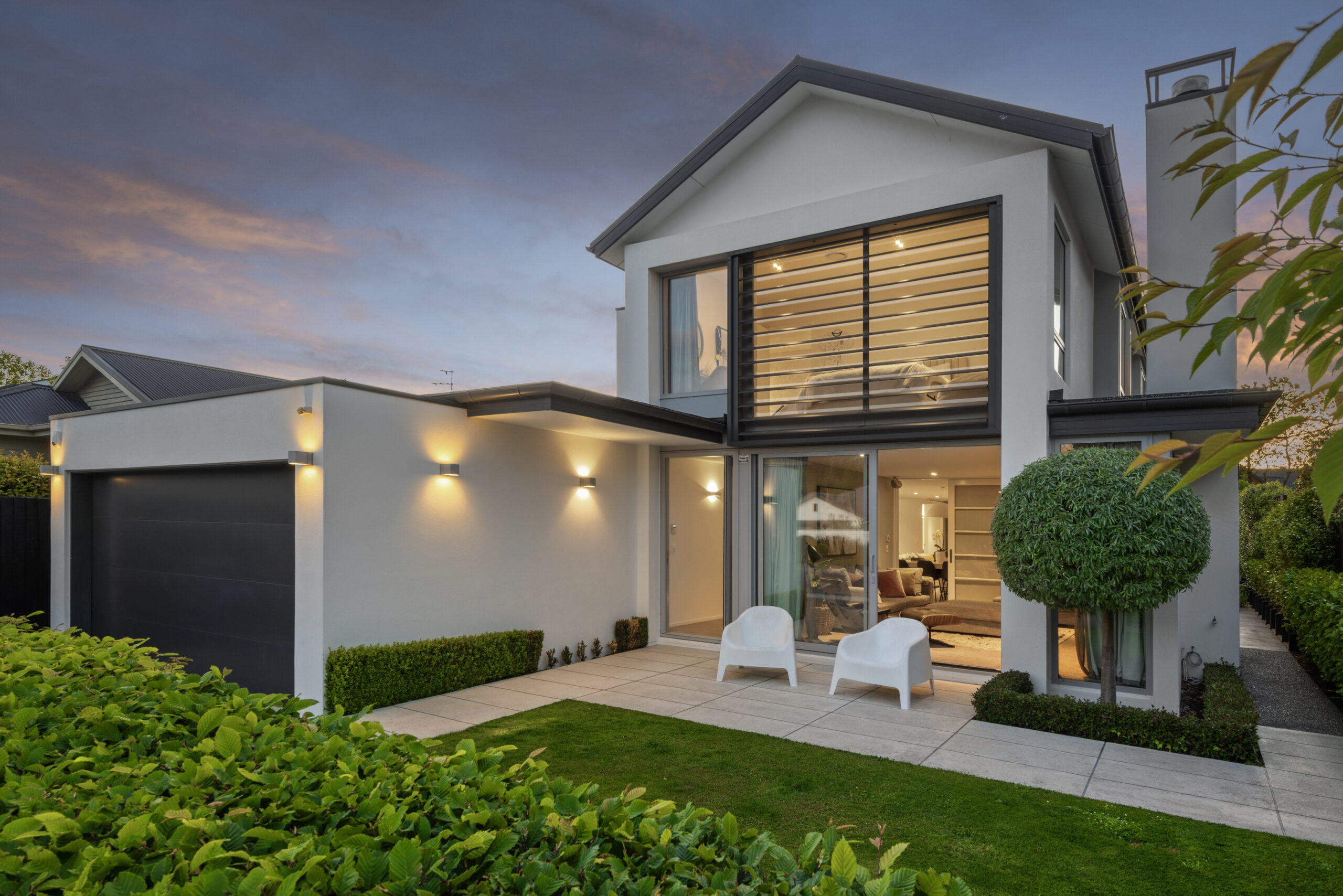Meticulous detail is the hallmark of this Darren O’Neil-designed residence, uniting expansive family spaces with exceptional interiors.
Aesthetically elevated through interior influences by Lume Design, the spacious layout prioritises style, all while catering to family dynamics, presenting a total of five bedrooms across two floors.
The ground-floor guest suite maintains comfort through a dedicated heat pump and an adjoining bathroom, while the top floor unveils a further four bedrooms and the family bathroom, including a master suite overlooking the garden with a generous walk-in robe and an ensuite.
Dual living spaces emphasise day-to-day flexibility. The expansive lounge and dining zone, with fluid bi-fold transitions to the outdoors, centres around a sleek kitchen, highlighting a prominent island, illuminating skylights, and strategic storage.
A separate lounge radiates warmth from a gas fire, while an open-plan office and dedicated laundry ensure all practicalities are addressed.
Furthermore, hydronic in-slab heating delivers consistent warmth during the cooler months, and a ducted heat pump caters to the comfort of the upstairs bedrooms.
Precision landscaping creates private and streamlined alfresco spaces at either end of the home, with the primary entertaining area enjoying shelter overhead and the warmth of a gas fire.
Enclosed within a 675sqm section and secured by electric gates, the property offers generous on-site parking, supplemented by a carpeted, internal-access double garage providing generous storage solutions.
Excellent zoning, including Christchurch Boys’ and Girls’ High Schools, is enhanced by proximity to Riccarton Bush, the CBD, and Hagley Park, underscoring a location and property poised to attract considerable attention.
Please contact Adam Heazlewood for more information.
To download the information pack for this property, please copy the below link into your web browser: http://www.propertyfiles.co.nz/property/5522557

