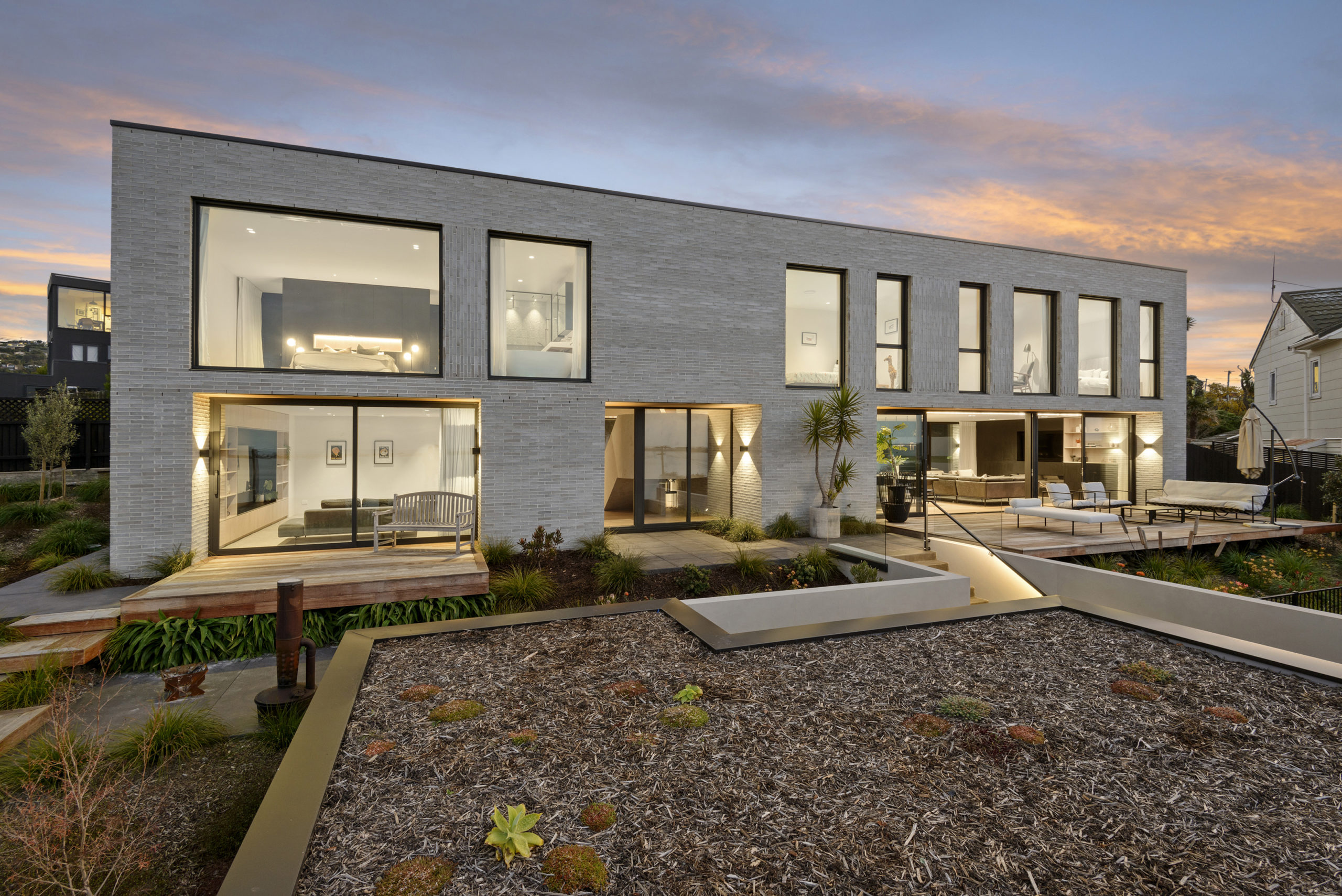Exquisite design, sublime finish, and bespoke detailing are the watchwords of this striking 323sqm (approx) (including standalone double garage) architectural home designed by COMMON architecture.
Set against the stunning backdrop of endless sea vistas that stretch to the distant Kaikoura ranges, and artfully constructed by John Ross Architectural Builders, this expansive residence maximises the 1,007sqm section and showcases how close collaboration between owner/builder, architect and interior designer can produce a chic, beautiful and liveable home.
Entering the living areas, the bespoke kitchen has been created with exquisite materials and the subtle dark luxury of oak cabinetry contrasts beautifully with the dark Neolith benchtop and splashback, complementing the storage and separate scullery. Accompanying the open plan kitchen, dining and living room, a separate lounge is positioned at the other end of the lower level, creating a spacious and removed space for family living.
Accommodation is suitably luxurious with the master bedroom boasting feature wardrobes, large gallery windows, and a stylish ensuite with a double shower and standalone bath. Three further generous bedrooms with built-in storage share a fully tiled family bathroom, while an office completes the picture.
Attention has been paid to every detail with under-tile heating in every bathroom, above code insulation, low E double glazing, a ducted heat pump, and Escea gas fire providing comforting warmth all year round. The oversized double garage, on-site parking and family-friendly flat outdoor living ensures hill living is easy.
In zone for the sought-after Mt Pleasant Primary school, and close to Sumner, Ferrymead and the CBD, this is an inimitable house in a stunning location.
Please contact Adam Heazlewood for more information.
To download the information pack for this property, please copy the below link into your web browser: http://www.propertyfiles.co.nz/property/5520259

