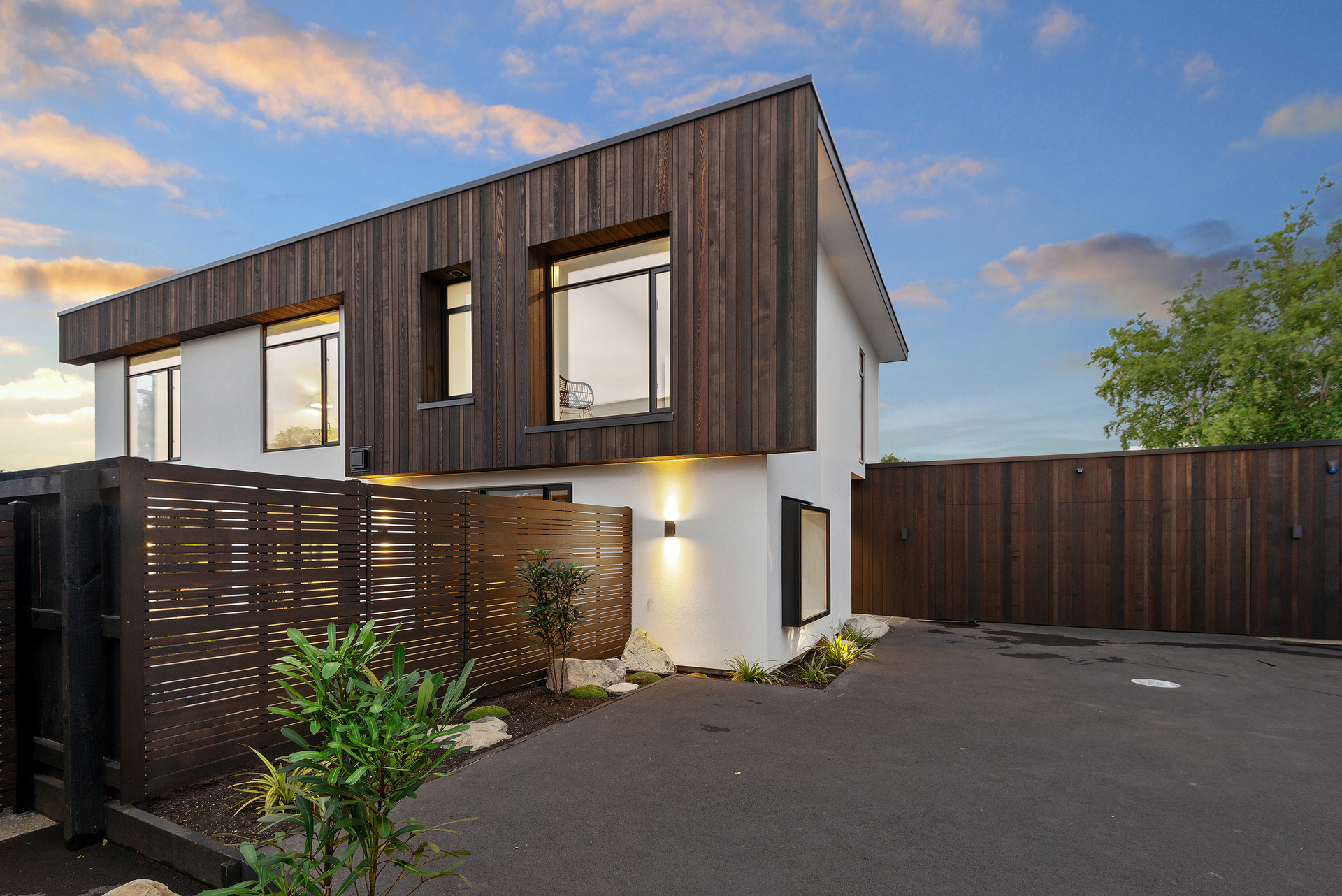Architectural elegance and ease of living define this Cymon Allfrey designed townhouse which is peacefully positioned in a premier location.
An alluring contrast of modern colours and textures instantly attracts the eye, from the cedar and Rockcote cladding through to the sleek kitchen and scullery, luxuriously tiled bathrooms, floating staircase and sublime timber joinery that partially divides each lounge space.
Finished to an exceptional standard and arranged to accommodate effortless everyday living, the open plan kitchen and dining area is an ideal backdrop for entertaining, as is the fully fenced courtyard which requires minimal upkeep and conveniently interacts with each living zone.
The double-sided gas fire is a superb and highly functional feature as it warms each lounge while also creating a cosy atmosphere, and additional year-round comfort is provided by two heat pumps and under-tile heating in the bathrooms.
The flexible floor plan includes a master bedroom option on either level, with each boasting a walk-in wardrobe and ensuite. The remaining two bedrooms and study are serviced by a beautifully appointed family bathroom, with a dedicated laundry, powder room and internal access garage completing the layout.
Offering peace of mind, the home will also be sold with a Certified Builders guarantee.
Situated a short stroll from the restaurants, bars and boutiques in Merivale Village, you’re also a quick drive from Victoria St and Hagley Park. If schooling is a consideration, then rest assured you have a range of private and public schooling options nearby including in-zone Elmwood School, Heaton Intermediate, and Christchurch Boys’ and Girls’ High Schools.
Purchasers that appreciate attention to detail and are looking to acquire in this outstanding area are encouraged to act swiftly.


