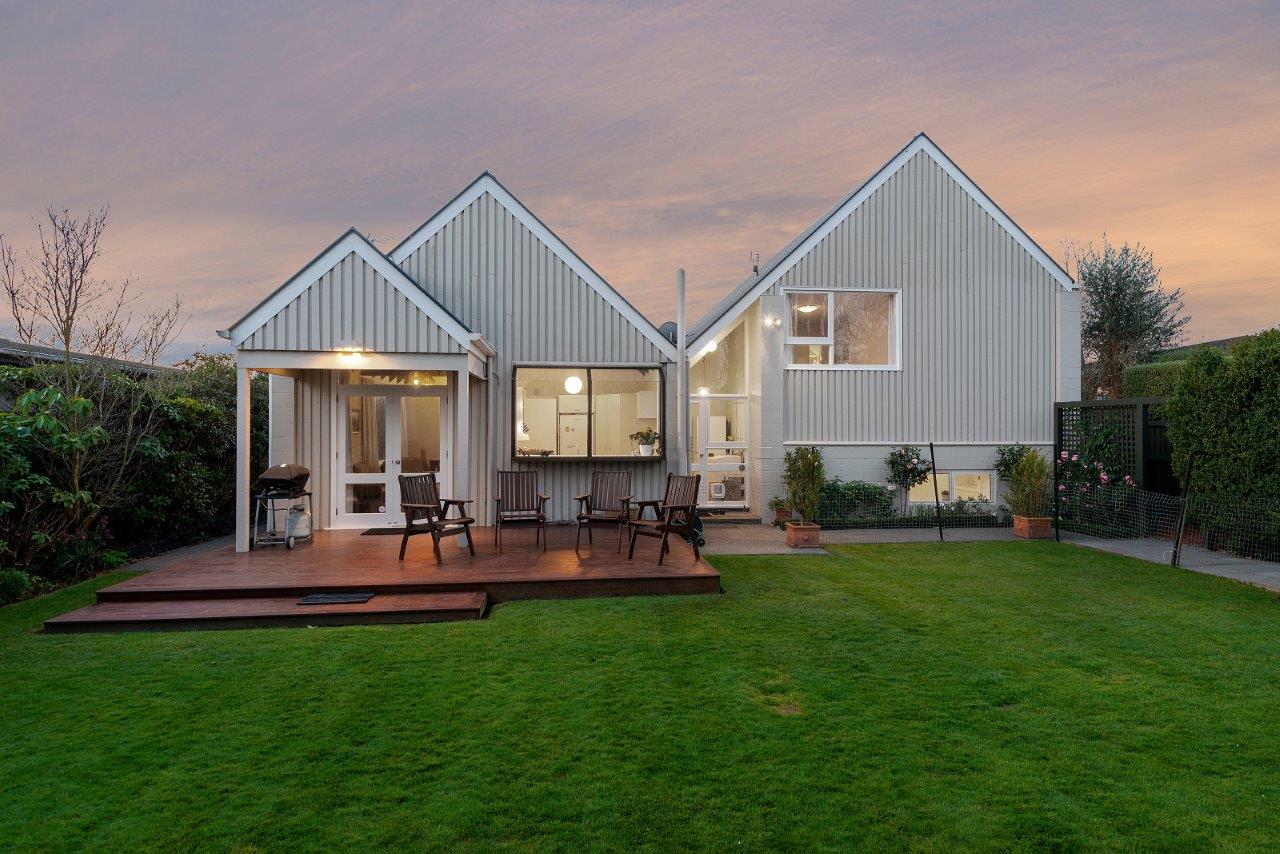Offering a triple-level layout in a tree-lined cul-de-sac this expansive five-bedroom home with interesting architectural features delivers a picture-perfect first impression and provides a superb solution for those who need to accommodate large family living.
Designed with comfortable everyday living in mind there’s a range of highly practical spaces on offer including a large dining room and a large separate lounge, with double doors between the two allowing you to unify or divide the space depending on the occasion.
In addition to these living zones, there is a cosy sitting/TV area that’s ideal for quiet contemplation and a separate highly functional kitchen, each of which enjoys views over the pristine rear garden.
Ideally arranged to deliver effortless indoor-outdoor flow, French doors off both the lounge and sitting/TV area open to the beautifully maintained and landscaped gardens at opposing ends of the home. There is more than ample space for outdoor entertaining; whether it be on the expansive deck, the paved patio or the additional private and secluded decks adjacent to the Ilam stream boundary. The North facing elevated front garden which overlooks the street is completely private and is a real sun trap all year round. With this home your options are plentiful.
On the upper level the spacious and light-filled master bedroom benefits from an ensuite with toilet and a walk-in wardrobe. The other three bedrooms on this level (two double and one generous single) are served by a family bathroom and a separate toilet.
Situated on the lower level is the incredibly versatile and generously proportioned self-contained studio room which offers an ideal retreat for guests and family members, and depending on your situation, could be used to provide a useful income stream. The generous square meterage provides ample room for a king size bed, a built-in wardrobe, a living/TV area, a dining space, a kitchenette and a separate ensuite with shower, vanity and toilet. This space provides perfect seclusion if required.
Constructed in the 1970s, and tastefully decorated using neutral hues, this home is also kept incredibly comfortable by three heat pumps, one on each level and by under floor heating on the living room level. Abundant storage including an approximately 65sqm attic in the ceiling cavity, excellent security options and a functional laundry are also found within the floor plan.
Large windows throughout and four skylights in the living rooms bathe the interior with natural light, and this is further enhanced by vaulted ceilings with exposed timber beams which also contribute visual interest and a spacious feel of this home. LED lighting features enhance the ambiance at night.
Zoning for Avonhead Primary, Riccarton High School and the short stroll to Brigadoon Reserve are further highlights for families, and convenience is assured thanks to proximity to the amenities and facilities in Avonhead

