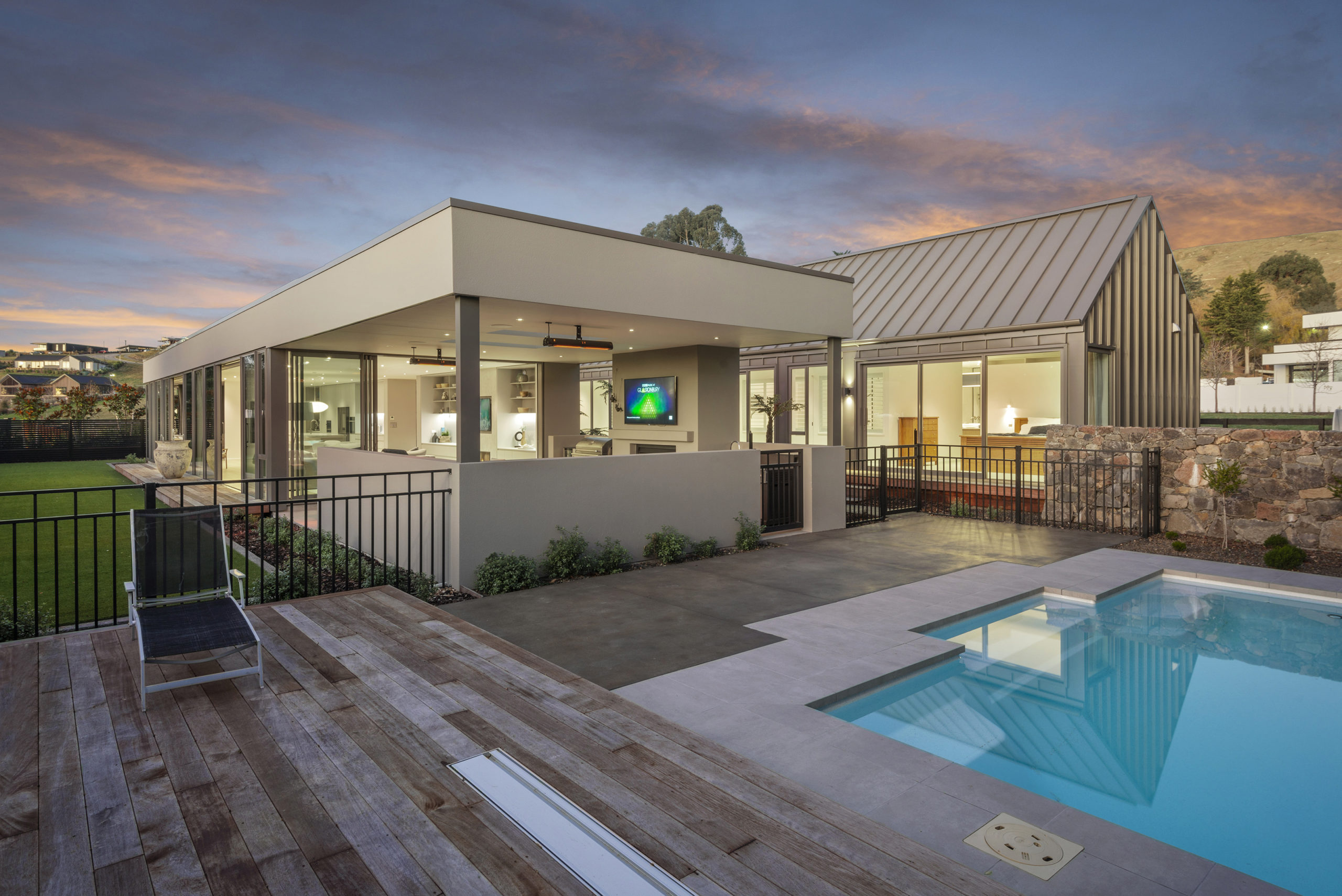Architecturally designed by W2 Architects and situated amidst the stunning rural vistas of the boutique Stoneridge Downs enclave, this expansive 330sqm (approx) four bedroom, three bathroom home exudes class and attention to detail in every aspect.
The single level design is subtle and blends smoothly with the attractive landscaping and surrounding established planting. Inside, the beautifully appointed kitchen is a stunning hub of the home with top-end Miele appliances, and a sweeping stone breakfast bar that anchors the light and contemporary living spaces.
The expansive lounge and dining area has full height glazing and flows seamlessly to a covered outside lounge complete with a fire, infrared heaters, and access to the heated salt-water swimming pool – this is a home designed for year-round alfresco living. A separate lounge or media room is a secluded space situated off the main hub and provides exceptional flexibility.
Accommodation is spacious and intelligently designed with all four bedrooms offering generous space and substantial built-in storage. The master bedroom presents with an over-size walk-in wardrobe, a luxurious ensuite, and deck access, while two of the remaining bedrooms share an interconnecting bathroom and boast their own walk-in wardrobes. The fourth bedroom has access to the main bathroom.
Attention to detail is evident in every aspect of this design from the engineered timber flooring to the ducted heat pumps, under-tile heating, high-specification double glazing, full insulation above code and an Escea gas fireplace in the lounge. A separate laundry and oversized internal access double garage provide ample storage, and the site is easily able to accommodate additional garaging, subject to approval.
A stunning rural outlook, proximity to Halswell and Cashmere’s finest amenities and the recreation of the Port Hills all combine to create a home that is ideally situated for lifestyle living.
Inspection will impress, this is a sensational home.
Please contact Adam Heazlewood for more information.
To download the information pack for this property, please copy the below link into your web browser: http://www.propertyfiles.co.nz/property/5518879

