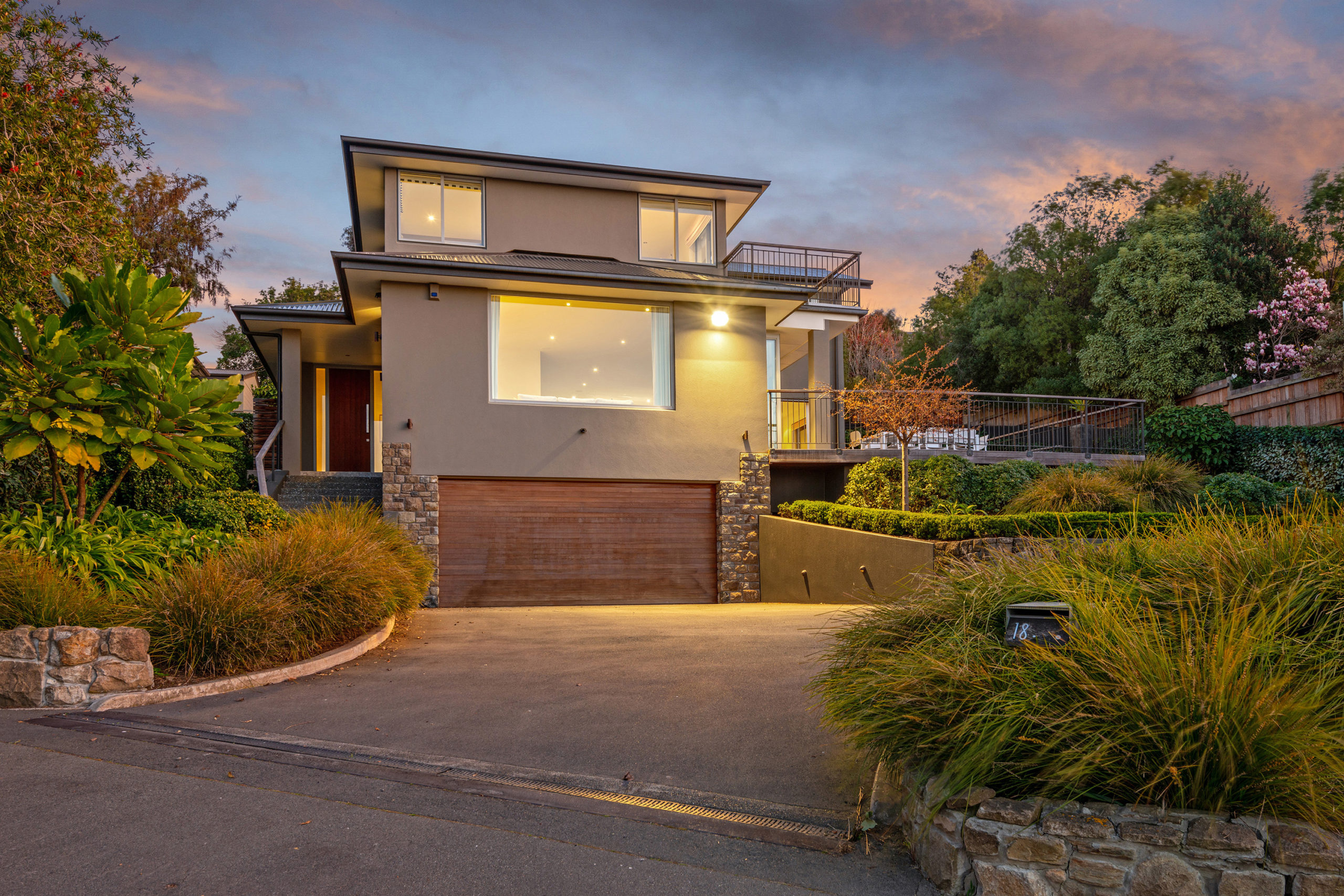Sweeping and intimate views across the estuary to the distant ocean and imposing Kaikouras are immediately evident in this four bedroom, three bathroom home on the sought after lower slopes of Mt Pleasant.
The lower level is host to a large open plan kitchen, dining, and living space with bifold doors opening on multiple aspects to a spacious deck and large flat lawn – perfect for entertaining and alfresco living. Holding a central position, the kitchen is well designed with stone bench tops, a large gas hob, built in oven, and spacious breakfast bar. Mesmerising and ever-changing, the views from every room are artfully framed by mature and established coastal planting that provides a gorgeous counterpoint to the endless ocean.
Accommodation is spacious and well-located with four double bedrooms and three bathrooms providing ample space for the family to spread out with a rumpus area on the second floor providing the perfect play space for children. The master suite is an eyrie on the upper floor with a walk-in wardrobe, ensuite, and access to the sun-soaked balcony, while good storage options throughout and a separate laundry cater for the practicalities of life.
Constructed in 2008 and clad in Hebel with a cavity system, this is a modern home that has been designed for family life. Situated on a quiet and peaceful street, there is easy drive on access with on-site parking and an oversize double garage for storing all of the amenities the coastal lifestyle requires.
In zone for Mt Pleasant School and close to the amenities at Ferrymead, Sumner, and the CBD, this is the perfect location for convenience and lifestyle. Walk to the weekly farmer’s market, meander along the coastal pathway, and soak in glorious seaside views every day – this is a home-made for living well.
Please contact Adam Heazlewood for more information.
To download the information pack for this property, please copy the below link into your web browser: http://www.propertyfiles.co.nz/property/5519395


