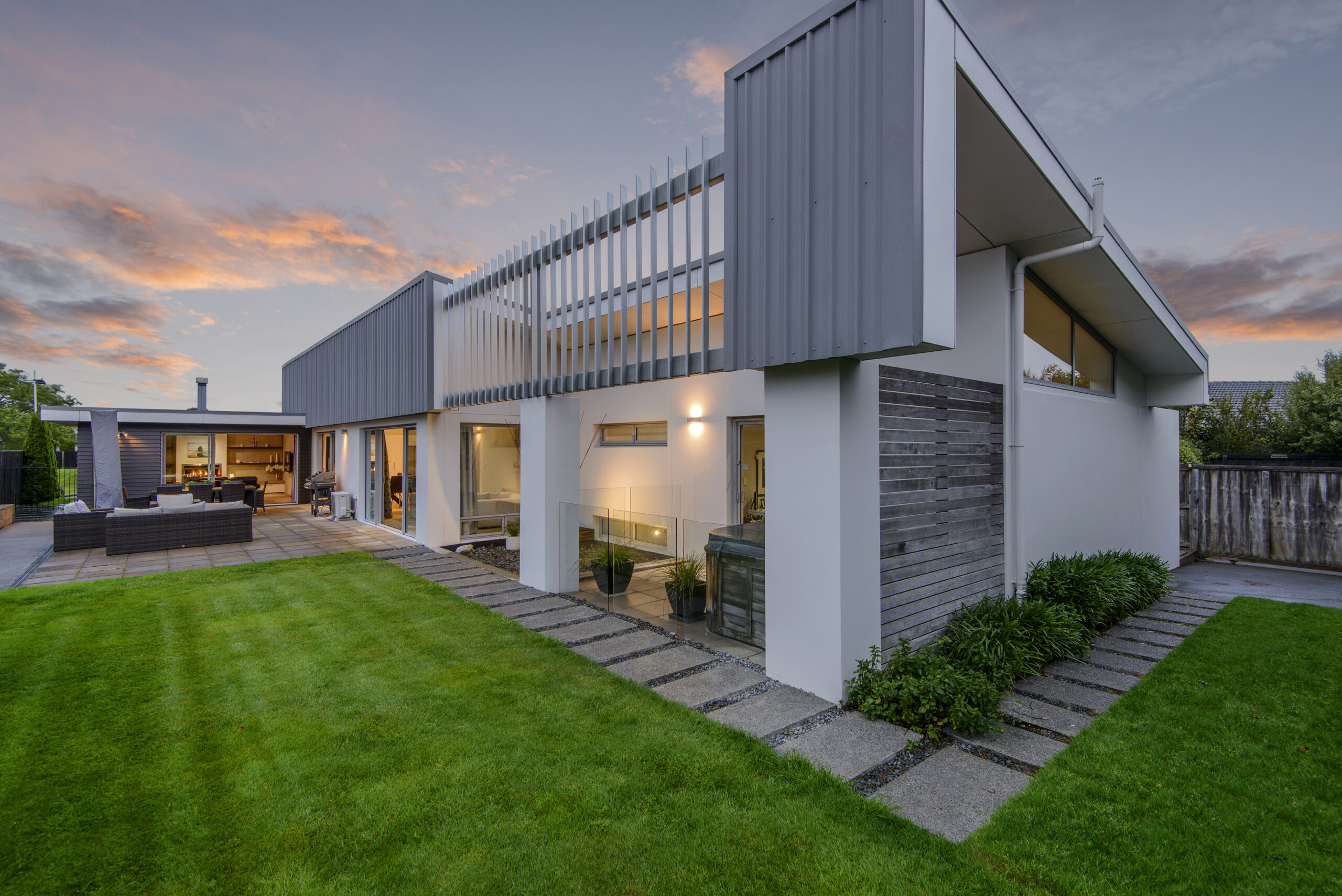Structured architectural lines set a sophisticated tone at this streamlined family residence, savouring serenity in a reserve-side cul-de-sac in Ellington Park.
Born from the vision of Bernard Johnston of Intrados Architecture, this home was meticulously completed in 2007, employing a robust blend of pre-cast concrete and Linea weatherboard.
The spectacular single-level layout spans 282sqm (approx) and emphasises interior design elements, including pitched ceilings, strategically positioned glazing, and statement concrete walls.
A fluid open-plan living layout is led by a sleek kitchen and supporting walk-in pantry that streams naturally down to the dining area and lounge. This central hub seamlessly transitions to the outdoor entertaining patio and is enhanced by a separate formal lounge with a gas fireplace, coupled with a dedicated home office situated near the entrance.
Family-minded accommodation comes from four double bedrooms with integrated storage. Of these, the master suite is distinguished by its expansive feel, coming from the pitched ceiling, direct access to the spa pool via a glass slider, and an attached ensuite.
A family bathroom, separate toilet, designated laundry, and an internal access double garage with supporting off-street parking finalise this exceptional package.
Enjoying preferential positioning at the end of the cul-de-sac and positioned mere steps from neighbouring Teagarden Reserve, Ellington Park offers an elegant haven for families looking to surround themselves with style, and keen interest is expected.
Please contact Adam Heazlewood or Olivia Batchelor for more information.
To download the information pack for this property, please copy the below link into your web browser: http://www.propertyfiles.co.nz/property/5522547


