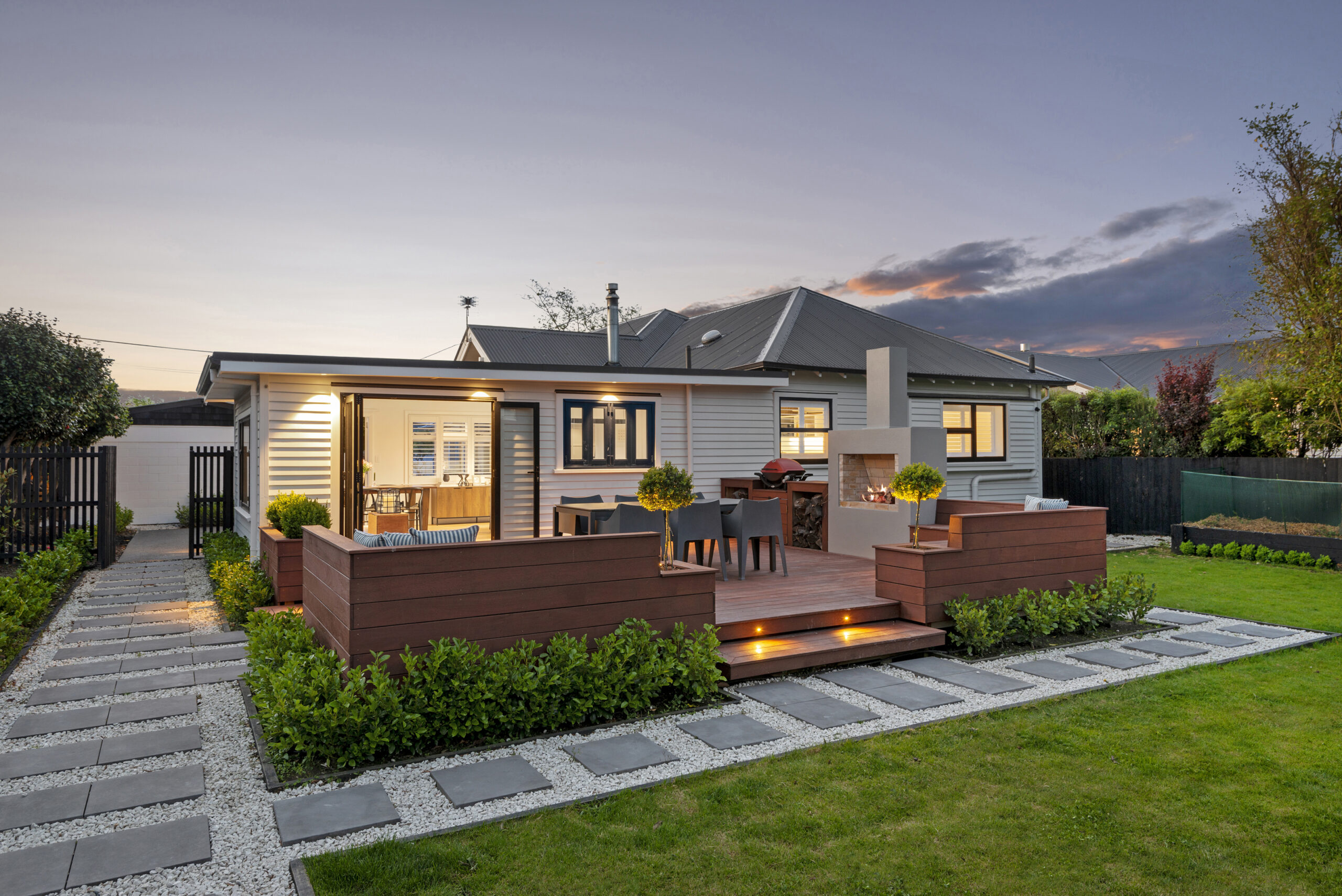Superior outdoor space enriches this masterfully renovated character home, marking it as a premium family residence in an ever-appealing pocket of St Albans.
Nestled upon a sprawling and securely fenced 974sqm section, this property delivers the luxury of space both indoors and out.
The home itself has experienced a transformative refurbishment, preserving its timeless 1920s charm while seamlessly infusing modern conveniences with undeniable elegance.
Encompassing four bedrooms and two meticulously designed bathrooms, the master stands out with its private ensuite, while the expansive family bathroom effortlessly caters to the rest of the home.
The open-plan living and dining area naturally pivots around the exquisitely specified kitchen, further accentuated by a scullery integrating the laundry to streamline daily tasks.
A character-rich formal lounge adjoins this living hub, while outside, summertime excellence is guaranteed around the substantial deck with its focal point fire and BBQ space, all leading down to the vast lawn framed by established plantings to form the ultimate back garden setting.
Achieving seasonal comfort is effortless courtesy of double glazing, a ducted heat pump, a wood burner and under-tile bathroom heating, while the standalone double garage adds a practical finishing touch to this exceptional package.
Positioned in a coveted corner of St Albans renowned for its high-end homes, this location enjoys easy walks to Merivale Mall, Malvern and Elmwood Park and a straightforward connection through to the CBD.
The home’s family allure is bolstered by zoning for St Albans School, Paparoa Street School, Heaton Intermediate and both Christchurch Boys’ and Girls’ High Schools, while strolling proximity to St Andrew’s College is another desirable advantage.
Please contact Adam Heazlewood or Jessica Phibbs for more information.
To download the information pack for this property, please copy the below link into your web browser: http://www.propertyfiles.co.nz/property/5522394


