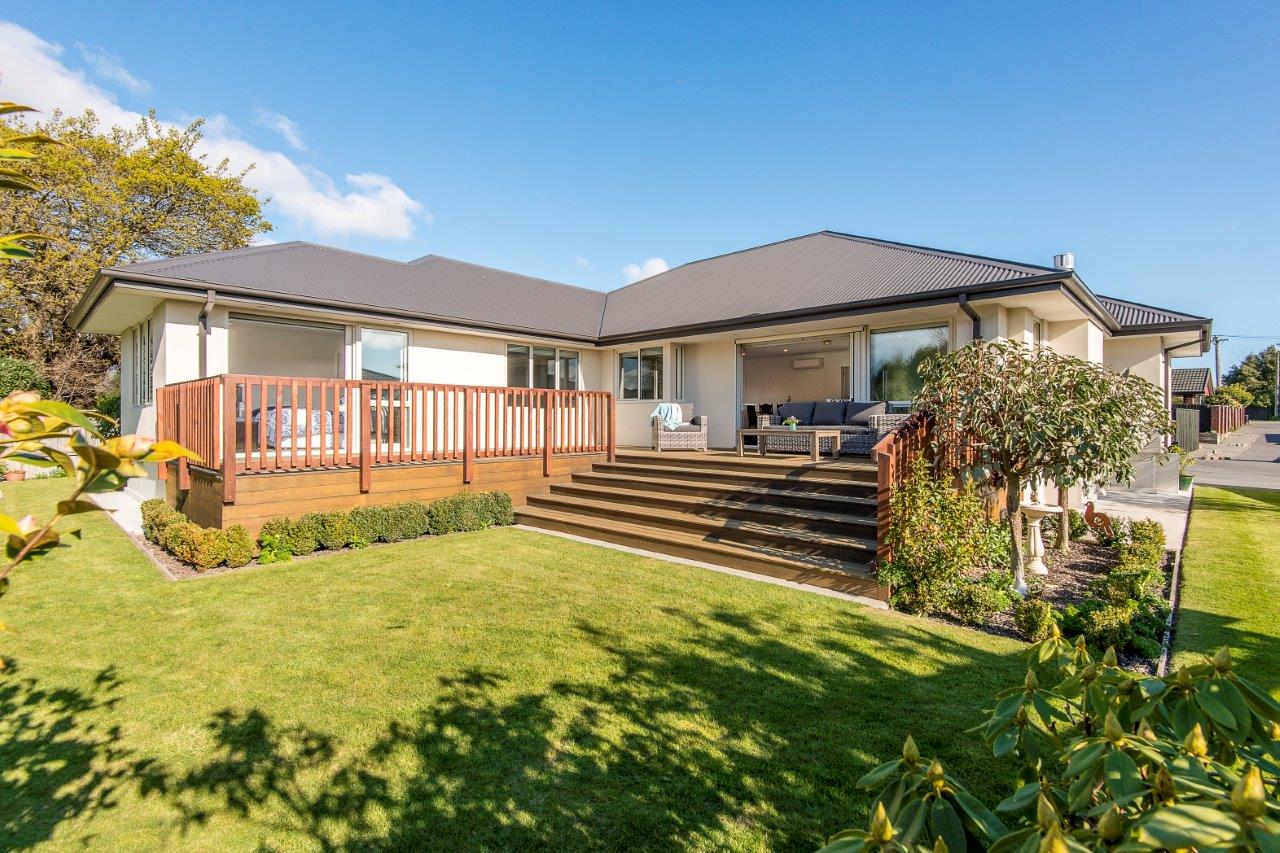Settled within a beautifully established section, this single level home is loaded with space and will attract those who want to settle down in style.
Constructed in 2015 and offering a generous 243sqm (approx) floor plan, this home delivers comfortable and practical living with the single-level layout catering for every age and stage. Neutral tones throughout heighten aesthetic appeal while the mature gardens are awash with greenery to provide you with a restful outlook.
The interconnecting open-plan zone and formal lounge provide the perfect balance between formal and casual living, and sliding doors ensure the ability to create a traditional degree of separation if desired.
Summertime barbeques and alfresco get-togethers will naturally occur on the deck that is accessed off both the open plan living area and master bedroom, with steps leading you down to the well-tended grounds that occupy the 975sqm section.
Four large double bedrooms are complemented by two modern bathrooms, one of which is an ensuite off the master which also boasts a walk-in wardrobe.
Excellent storage options are present throughout the property, from the large wardrobes, walk-in pantry, hallway storage and the spacious laundry through to abundant off-street space which supplements the oversized double garage.
Comfortable year-round temperatures are also assured thanks to a gas fire, heat pump and under-tile heating.
Enjoying peace and quiet at the end of a lane while remaining central to both Longhurst and the heart of Halswell, you have an array of amenities only a short distance from your door, and zoning for Halswell School will be appreciated by families.
This immaculate home is offered to the market with genuine motivation, and therefore, the sale of this property is imminent.


