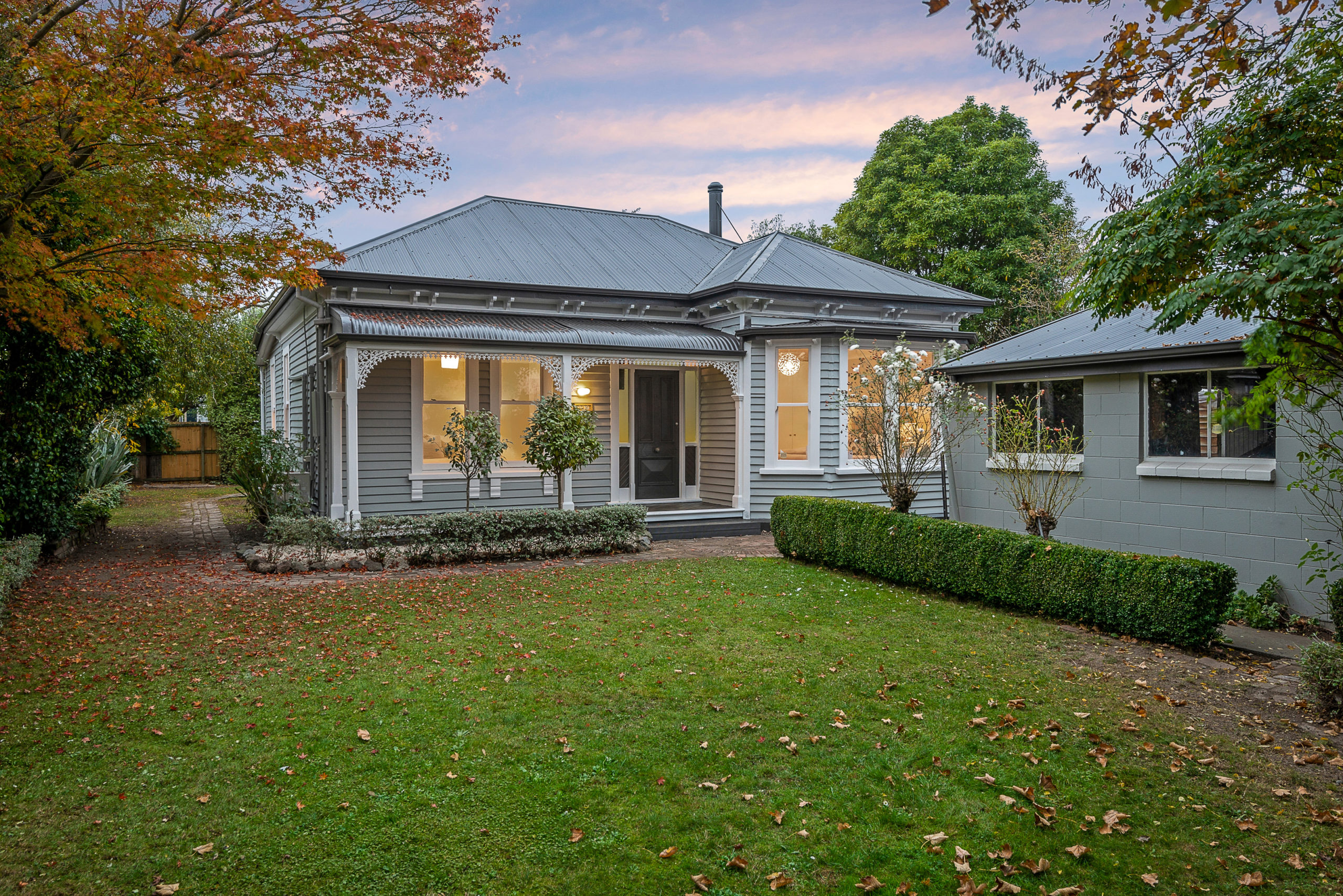Families looking for privacy, classical charm, and modern convenience will be immediately taken with this magnificent four-bedroom, 1910’s villa sitting on 589 sqm of freehold land in the heart of St Albans.
Throughout, the property presents an attractive and charming aesthetic that is complemented by beautiful period features such as high ceilings, bay windows, and a grand entranceway. The spacious living and dining areas are anchored by a farm style kitchen, while the adjoining space offers bi-fold doors that open to the cosy and sheltered deck to create an effortless indoor-outdoor flow.
The lounge is a peaceful and warm space with a fire, feature panelling, and soaring sash windows. Year-round climate comfort is assured throughout with four heat pumps and a wood burner – the work here has been done.
All four bedrooms are light-filled, and offer a pleasant outlook of the established grounds. They are well served by a full-sized family bathroom and an additional powder room. The home has recently had a full interior and exterior repaint, presenting a blank canvas for the new owners.
A separate laundry and the ability to use the fourth bedroom as a second lounge ensures this is a flexible home, while the standalone double garage offers ample storage alongside off-street parking.
Fully fenced and secure, the grounds are a sheltered and private space that make the most of the established planting.
This property is in zone for St Albans School, Heaton Intermediate, and both Christchurch Boys’ and Christchurch Girls’ High School.
To download the information pack for this property, please copy the below link into your web browser: http://www.propertyfiles.co.nz/property/5518334


