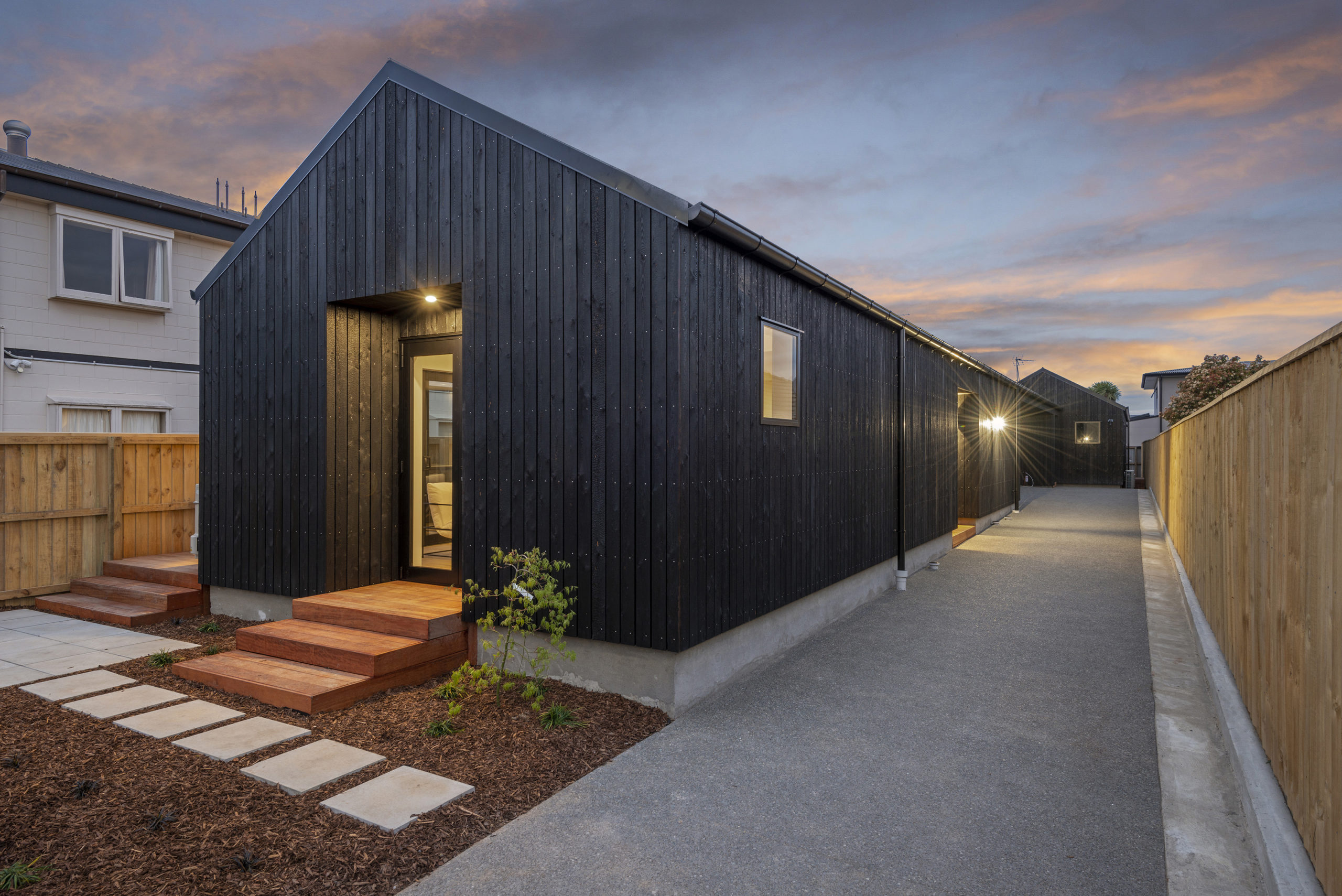Intelligent first home buyers and savvy investors with an eye for inimitable style and effortless design will fall in love with this distinctive two bedroom townhouse designed by Greg Young of Young Architects in the heart of St Albans.
Constructed with exquisite attention to detail by J&L Construction, this larch clad retreat offers a sophisticated open plan kitchen, living and dining area, with a considered layout that makes cooking and entertaining easy. Large sliding doors and French doors on perpendicular aspects open seamlessly to the sheltered deck and garden area and provide the perfect retreat for alfresco living.
Sleek design that maximises the land offers a central entry and pavilion style design that effortlessly separates the living areas from the accommodation and creates a sense of privacy generally associated with much larger houses. Both bedrooms are generously and equally sized, with built in storage and high ceilings that enhance the sense of calm throughout, while the generous bathroom offers a crisp contemporary aesthetic, a separate toilet nook and a large window to create a light-filled space and emphasise the quality finish.
With a large attached single garage, separate laundry area, and ample hallway storage, this is a home that maximises the space available through intelligent design and consideration for the practicalities of modern life.
Quality education is assured with the property sitting in zone for St Albans School, Heaton Normal Intermediate, Christchurch Boys’ High School, and Christchurch Girls’ High School. Close proximity to Edgeware Village, Hagley Park, and the CBD, completes this picture perfect package and presents the ultimate sleek city fringe townhouse.
Serious buyers should move swiftly to avoid disappointment.
To download the information pack for this property, please copy the below link into your web browser: http://www.propertyfiles.co.nz/property/5519522


